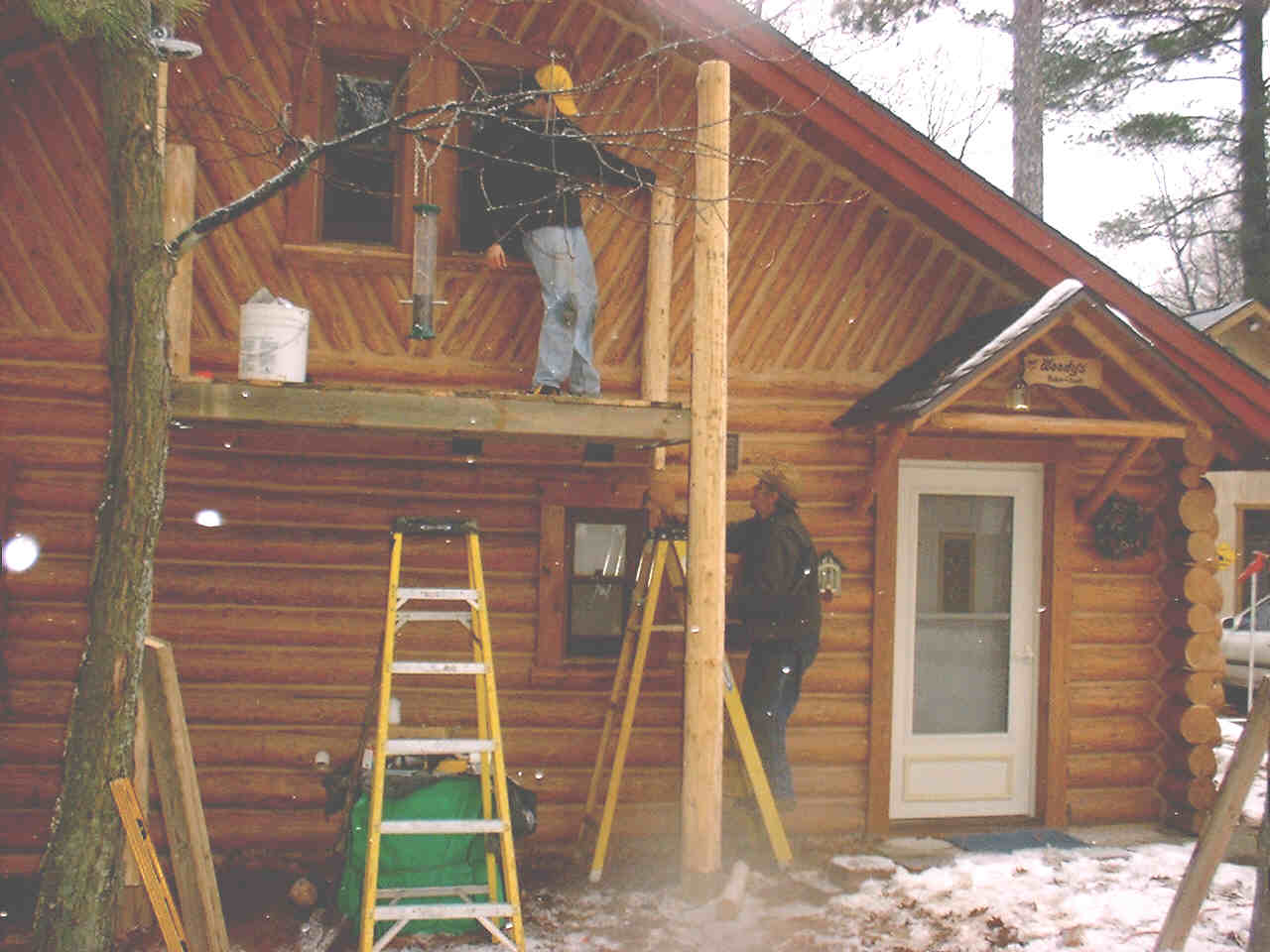
| Home | ----------------------- | Contact | ----------------------- | Portfolio | ----------------------- | Links | ----------------------- | Siding | ||
Construction / Additions |
||||||||||
Here is a balcony that we built. We built a 4X8 foot balcony to be used by a little girl on Heart Lake. Heart Lake is just outside of Waters toward Gaylord. We set the pillars on two 6"X6"X4' Wolmanized blocks. The floor of the balcony was also made out of Wolmanized wood. It is made of a 2X6 frame with two joists and is all covered in deck boards. The railing was all cedar logs hooked together with screws and fastened to the wall with 8" Nails.
These are a few pictures of a small addition that we built onto an older log home in the Houghton Lake area. This addition went onto the owner's entrance area. To retain the cathedral ceiling and the insulation value of a conventional ceiling we double-roofed the addition. What that means is we built a cathedral ceiling and then on the top we put runners and rolled insulation between those followed by another plywood roof and the shingles.
The pictures below are of an addition we did the first part of Summer 2004. We restored the original cabin before beginning and then used the small logs pictured below so that our addition would blend in with the original house. With the fresh logs and the newly sandblasted logs in the original cabin we were able to get the house all one color.
The pictures below are of a small addition we completed this summer. The walls of this house were constructed from 4x6 inch D logs. The logs are called D logs because there is a flat on the top, bottom, and inside so that the interior is a flat wall. We also used 4x6 inch square boards as rafters.